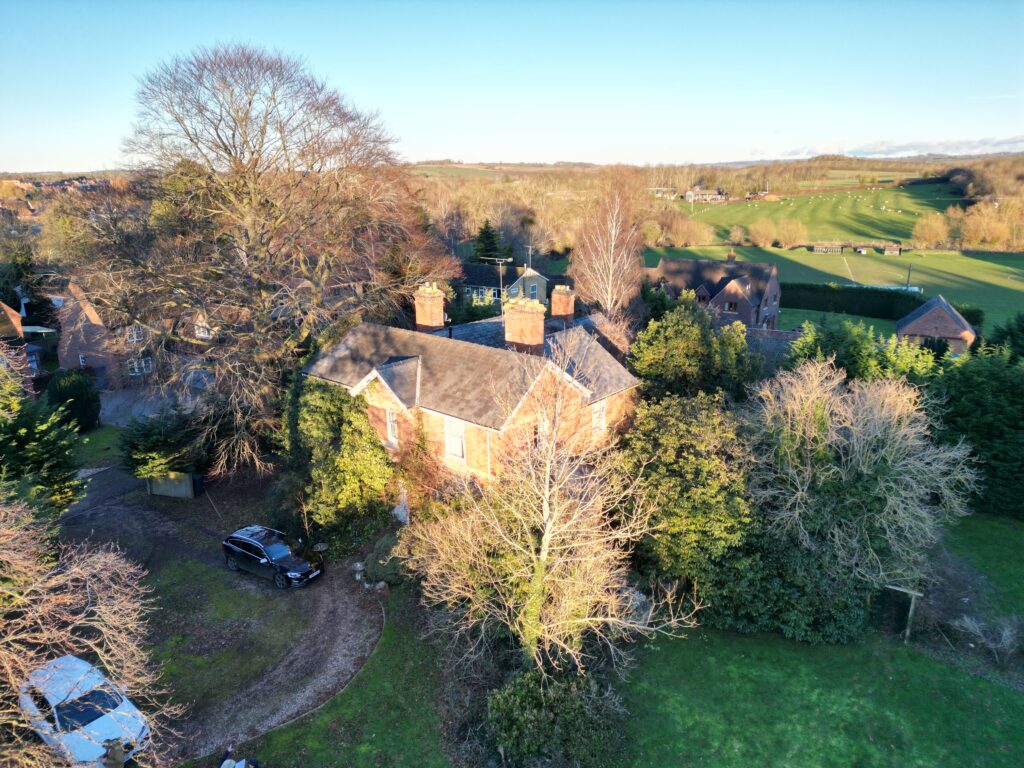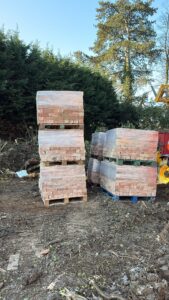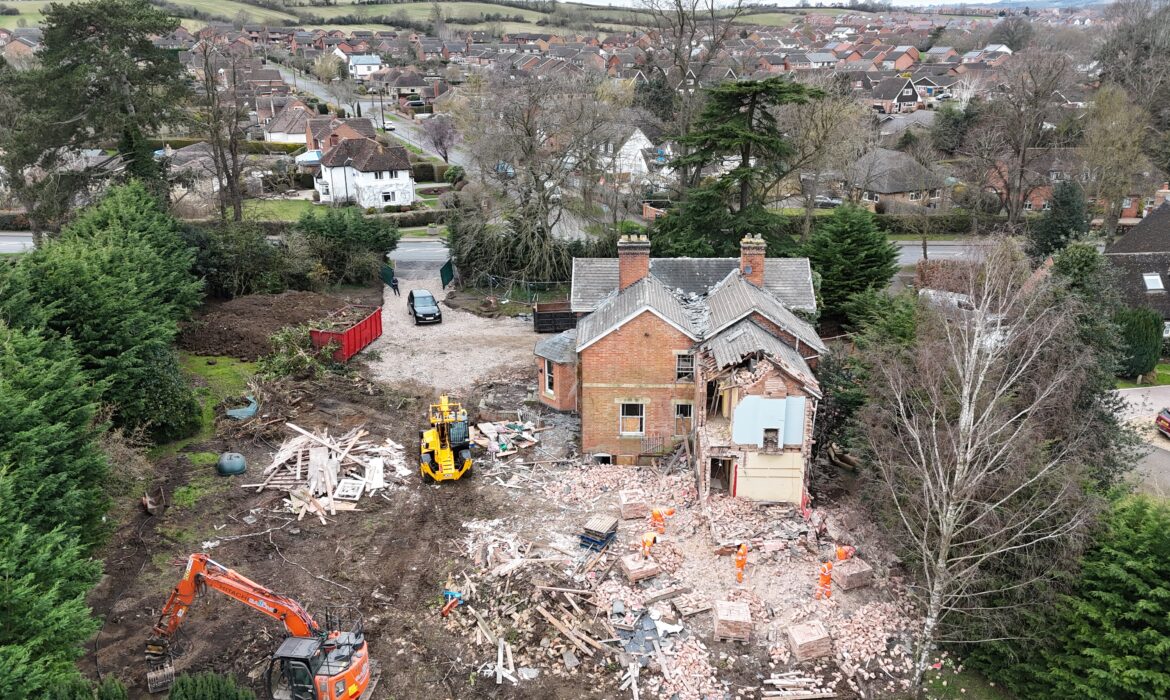Dear Shipston-on-Stour,
I wanted to take a moment to introduce myself and share some background on the redevelopment of South Lynn House, following recent discussions on ‘The Shipston Noticeboard.’
I completely understand the sadness some feel at the loss of the original building. South Lynn House was undoubtedly a beautiful property, and both the previous owner and I shared an appreciation for its character. However, over the years, the house fell into significant disrepair. While renovation was an option, the cost of restoring it to its former glory far outweighed its viability, which is why it struggled to find a buyer willing to take on such an extensive project.

I approached the owners in 2022 because I was drawn to the site’s fantastic location and saw an opportunity to create something new while respecting the area’s character. As a local myself—I live in Ettington, and my parents live in Shipston—I have a deep appreciation for this town. I have been keen to complete a development in the town and I felt there was a need for high-quality, luxury apartments that reflect the desirability of Shipston as a place to live.
The new South Lynn House has been carefully designed to be both modern and sympathetic to its surroundings. London Road features a variety of architectural styles, and I believe this mix adds to the charm of the town. Our design incorporates a central glazed link to break up the visual mass of the building, ensuring it blends well within its setting.

We recently removed a large beech tree near South Lynn Gardens. This was not a decision taken lightly, but after an arborist confirmed the tree was affected by root fungus and potentially unsafe, it had to be removed. While mature trees are always a loss, we have a landscaping plan in place that includes planting new trees and a variety of shrubs and pollinator-friendly plants, ensuring a net biodiversity gain.
The new development will provide six luxury apartments, with the ground-floor units featuring private gardens, while the upper floors will enjoy balconies and access to communal green spaces. The site will be secure, with electric gates, timber carports for designated parking, and visitor spaces.
I appreciate that change can be met with mixed feelings. Some will love the new building, others may have preferred to see the original stay, and some may not mind either way. These perspectives are all valid. However, I believe that developments like this—making use of sustainable brownfield sites rather than encroaching on greenfield land—are an important way to meet housing needs while preserving the surrounding countryside.
For those interested, we took extra care during demolition to salvage and repurpose materials, reclaiming 80% of the facing bricks and the original slate roof tiles so they can be reused elsewhere. Some of these bricks will be incorporated into external features on-site as a subtle nod to the history of the property.
We are currently finalizing CGI images and marketing materials, and if you’d like to follow the project’s progress, you can do so via social media or sign up for launch updates using the link below.
I appreciate all the interest and conversation around the site and look forward to sharing more as the development takes shape.
Best wishes,
Adrian | Elevated Construction


